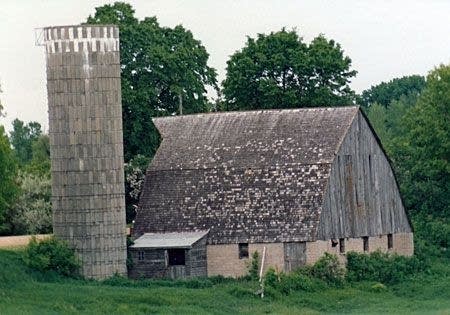Minnesota Architecture: the humble, hard-working farm

Today's nomination is for a family farm built in the 1940s in the Bloomington area, but like many family farms, was removed to make way for a housing development.
[image]
All images courtesy Gordon Frederickson
Gordon Frederickson has this nomination for his family's farm:
Create a More Connected Minnesota
MPR News is your trusted resource for the news you need. With your support, MPR News brings accessible, courageous journalism and authentic conversation to everyone - free of paywalls and barriers. Your gift makes a difference.
I like the architecture in Minnesota that came from the needs of regular people who built things quickly to survive. Maybe it's the difference between "great architecture in Minnesota" designed by architects and "great Minnesota architecture" built by regular people.
Attached are my submissions for your request of Minnesota Architecture. The pictures were taken by my wife, Nancy, and are of my parents' barn and silo. The barn was built from used lumber that came from buildings torn down in the Bloomington area about 1940. Field stones were used for part of the basement built on to a wall of stone left from an old horse barn built into the hillside about 1900. The rafters extended to the basement wall giving the barn no wooden sides. The cows were kept in the basement and they could walk out onto ground level on the south end of the barn. The barn was nice and cozy in the winter because the north and west walls were built into the hillside. The silo was built without a roof because it was cheaper.
[image]
The barn was not designed by an architect but by my grandfather, William Fredrickson, who had built several houses in Elko, MN and one on his nearby farm. I think the design of the barn was influenced by whatever used lumber was available. My uncle, Ted Cervenka, was the main carpenter and my father, Gordon H. Fredrickson worked on it too. Dad and I built the silo room addition on the south side from scrap lumber about 1958.
Like so many of these structures across rural Minnesota, these are no longer standing. The farm was too small and the buildings not valuable enough to be preserved so everything was removed to make way for a housing development. But I have preserved this great Minnesota architecture heritage through my published books of a farm family in 1950 on a farm that looks very much like this farm that I grew up on.
[image]
Many thanks to Gordon Frederickson for his nomination, and for pointing out the beauty of architecture that serves its purpose well.
Have a building you'd like to nominate for our Celebrating Minnesota Architecture series? Send a photo or two along with an explanation of why you're nominating it, to mcombs@mpr.org.